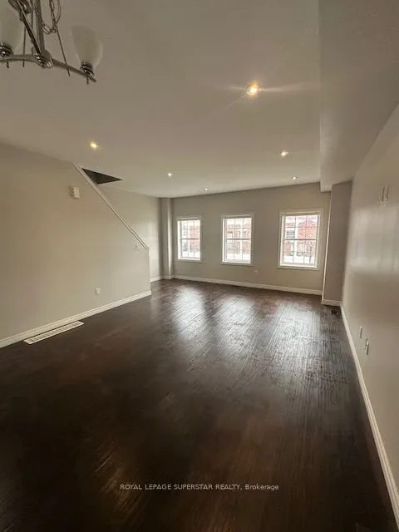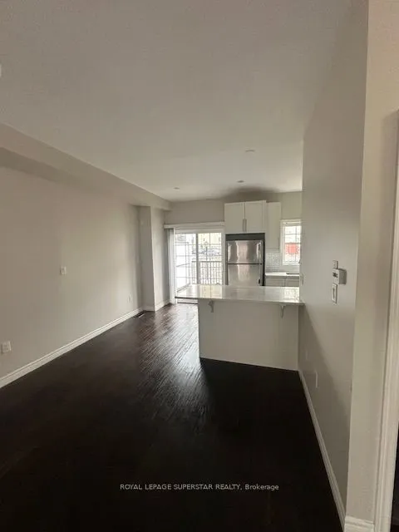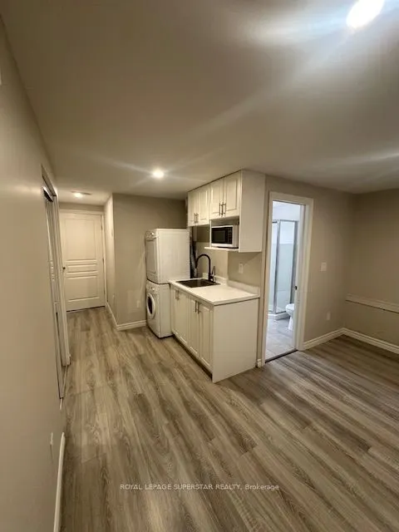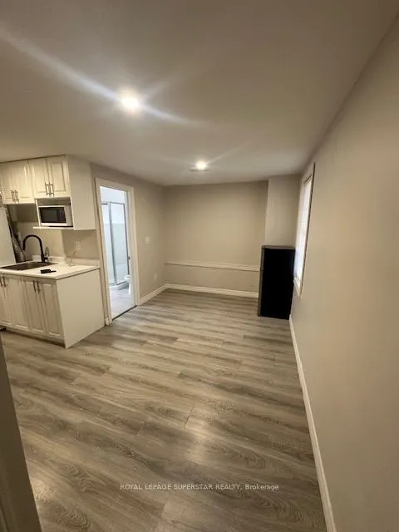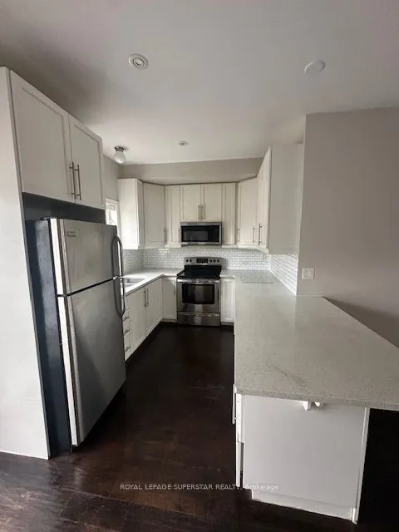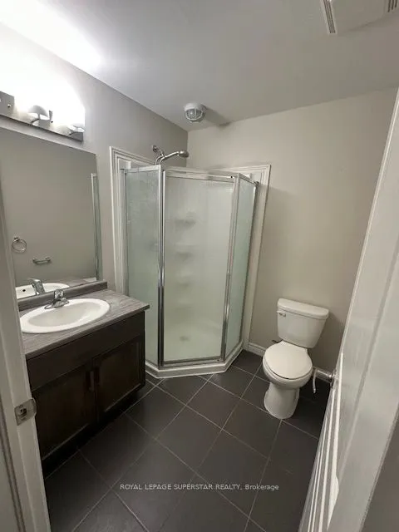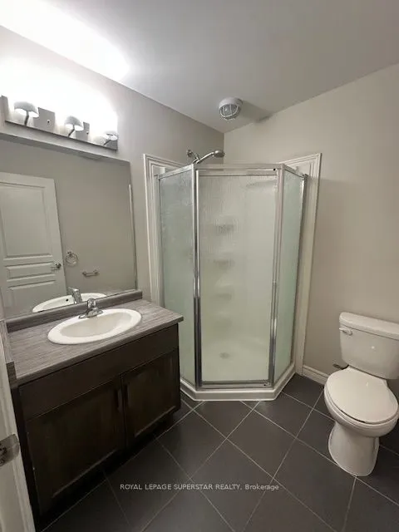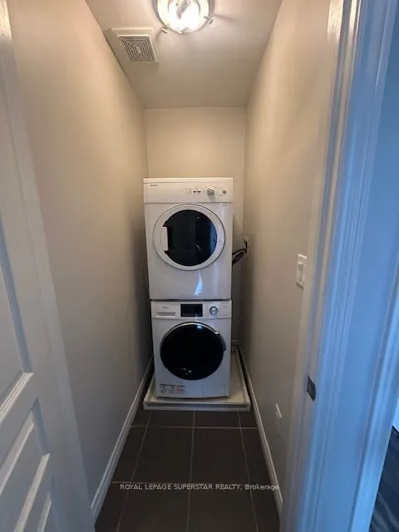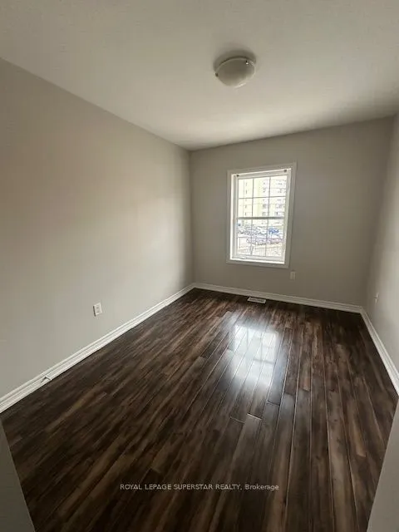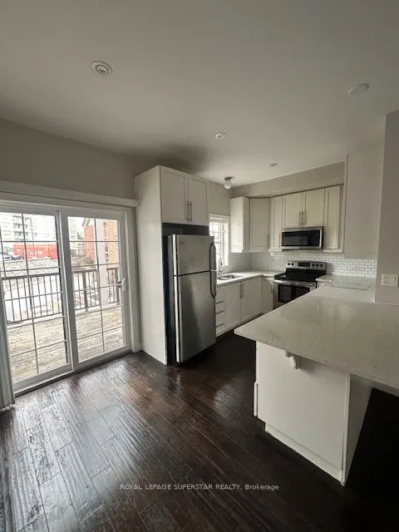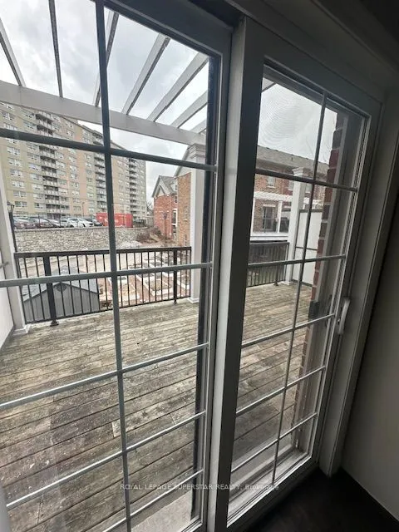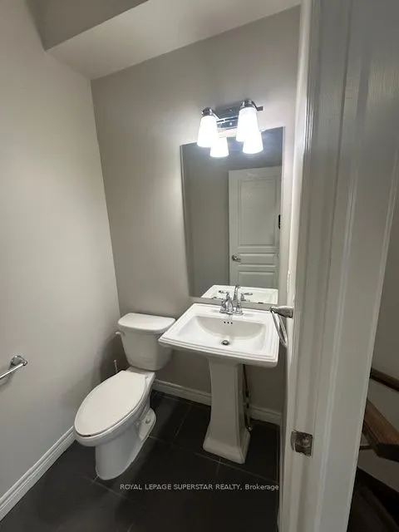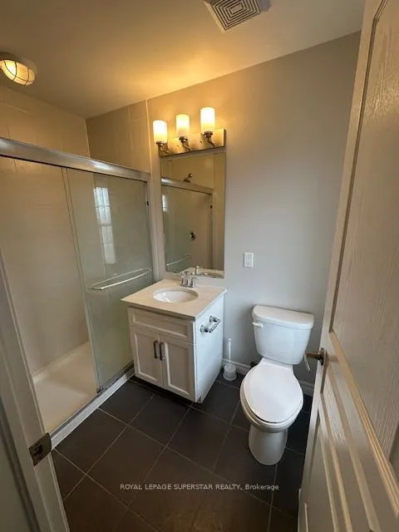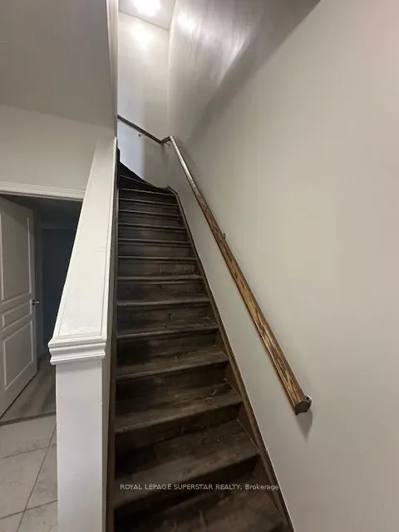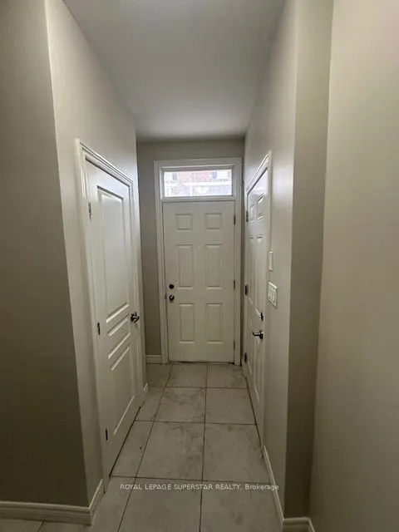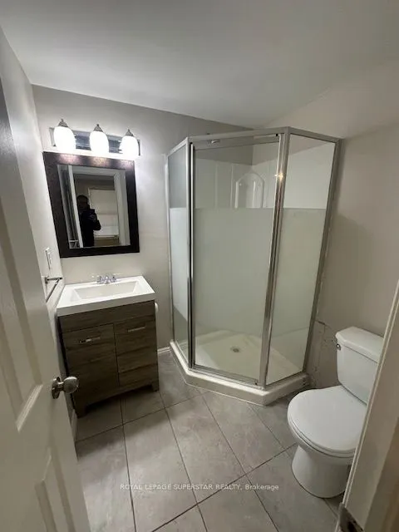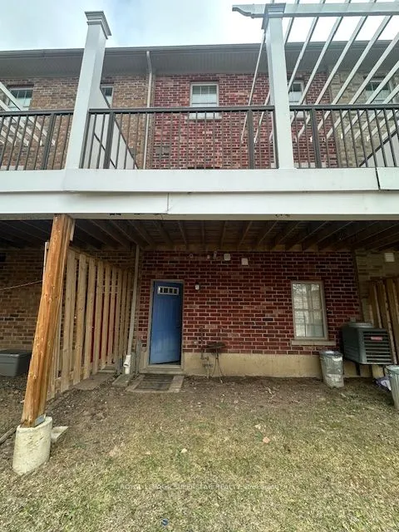| Date | Days on Market | Price | Event | Listing ID |
|---|
|
|
- | $599,000 | For Sale | X12188074 |
| 6/2/2025 | 2 | $599,000 | Listed | |
|
|
4 | $2,650 | Terminated | X12150457 |
| 5/15/2025 | 4 | $2,650 | Listed | |
|
|
63 | $689,000 | Terminated | X11987042 |
| 2/25/2025 | 63 | $689,000 | Listed | |
|
|
66 | $729,900 | Terminated | X11900109 |
| 12/21/2024 | 66 | $729,900 | Listed | |
|
|
62 | $699,000 | Expired | X9352951 |
| 9/17/2024 | 62 | $699,000 | Listed | |
|
|
63 | $2,750 | Expired | X9306592 |
| 9/8/2024 | 63 | $2,750 | Listed | |
|
|
20 | $699,000 | Terminated | X9259594 |
| 8/18/2024 | 20 | $699,000 | Listed |

